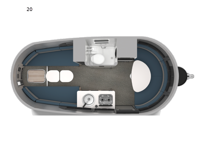Airstream Basecamp 20 Travel Trailer For Sale
-

Airstream Basecamp travel trailer 20 highlights:
- U-Shaped Dinette
- Bench Seating
- Removable Tables
- Wet Bath
- Dual Entry
- Galley Kitchen
Adventure doesn't have to come in a large package, as you will soon find out when you take this Basecamp with your on your next trip! You can easily sleep four when using both the rear benches and the front U-shaped dinette. The benches provide split sleeping or a half-bed on one side and a full bed that spans the back of the trailer into an 82" x 78" area. There is storage under the cushions for the two removable tables that allow you to dine, work and relax. The wet bath comes complete with a shower, sink and toilet so you can rinse off from a day outdoors, and the galley kitchen gives the cook a place to make warm meals and store drinks and leftovers. This Basecamp also offers front panoramic windows, a steel entry step, a full-size spare tire, and a rear hatch allowing you to take your snowboards, skis, paddleboards and/or kayaks.
With any Basecamp travel trailer by Airstream, adventure knows no limits! The exterior includes a hand painted chassis, fluorocarbon treated UV protected aluminum, and a custom aluminum handcrafted entry door with window. You'll also find handcrafted welded extruded aluminum window frames, a torsion axle with shock absorbers, and Nev-R Adjust brakes. The interior offers Airstream Connected pre-wire, complete aluminum interior walls and ceiling, seating with Spradling stain resistant indoor/outdoor cushions and a laminate galley top, plus seamless vinyl flooring for durability and easy cleanup after all the adventures. A few features you will enjoy are the SmartPlug 30 Amp shore power, the aluminum Aircraft L-track storage system in the floor, and the optional fully enclosed tent, giving you the option to expand your outdoor living space!
Have a question about this floorplan?Contact UsSpecifications
Sleeps 4 Length 20 ft 2 in Ext Width 7 ft 10 in Ext Height 8 ft 2 in Int Height 6 ft 7 in Interior Color Alpine Lake, Scarlet Peak Hitch Weight 500 lbs GVWR 4300 lbs Dry Weight 3400 lbs Cargo Capacity 900 lbs Fresh Water Capacity 23 gals Grey Water Capacity 28 gals Black Water Capacity 21 gals Tire Size ST235/80R16 Furnace BTU 19000 btu Refrigerator Type 12V Electric w/Freezer Refrigerator Size 4.3 cu ft Cooktop Burners 2 LP Tank Capacity 20 lbs Water Heater Type Tankless On Demand Axle Count 1 Number of LP Tanks 2 Shower Type Wet/Bath Shower Electrical Service 30 amp Similar Travel Trailer Floorplans
We're sorry. We were unable to find any results for this page. Please give us a call for an up to date product list or try our Search and expand your criteria.
Having trouble finding the right RV?
Try searching all of our inventory: Search All Inventory Or contact us, and we'll he happy to help: Contact Us
Sutton RV strives to ensure all pricing, images and information contained in this website is accurate. Despite our efforts, occasionally errors resulting from typos, inaccurate detail information or technical mistakes may occur. We are not responsible for any such errors and reserve the right to correct them at any time. Stock photos may not represent actual unit in stock. See dealer for details.
Manufacturer and/or stock photographs may be used and may not be representative of the particular unit being viewed. Where an image has a stock image indicator, please confirm specific unit details with your dealer representative.
