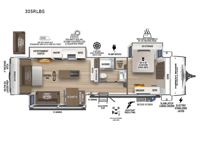Forest River RV Grand Surveyor 305RLBS Travel Trailer For Sale
-

Forest River Grand Surveyor travel trailer 305RLBS highlights:
- Free-Standing Dinette
- Two Fireplaces
- Kitchen Island
- Front Private Bedroom
- Triple Slides
If luxury is what you're looking for, you won't have to search far with this travel trailer! There are triple slides, with dual opposing slides in the main living area for maximum space. The kitchen island gives a more residential feel to this space, plus there is a pantry, a hutch with shelves, a 10 cu. ft. 12V black glass refrigerator, and more kitchen features you are sure to love. The rear living area includes a EZ-out sofa to provide sleeping space for two overnight guests, and there is a theater seat across from the fireplace and HD TV. You'll also enjoy dining at the free-standing dinette with a multi-purpose ottoman! When it's time to call it a night, you can clean up in the spacious full bath, then head to the front master bedroom to retire. There is a custom king bed slide out here, along with a full-wall wardrobe in front, a dresser, a closet with washer and dryer prep, plus a bedroom fireplace!
With any Grand Surveyor travel trailer by Forest River you will enjoy turn-key ready-to-go features and quality construction! Each model includes Azdel composite walls and a gel coated fiberglass front cap with an automotive style tinted windshield for a sleek look. There are friction hinge black glass entry door(s), an adjustable platform step with a night light, plus Goodyear tires and a power tongue jack for easy towing. The interior will have you feeling right at home with roller shades, residential faucets, sinks, and bathroom vanity, plus Surf(x) seamless countertops throughout. You can also plan for adventure with a 2" rear accessory and exterior spray port, and there are slam latch exterior baggage doors throughout to keep all your gear secure. Other stand-out features include a central vacuum system, a 200 watt solar panel with a 30 amp controller, a tankless water heater, carpet-free interiors, and the list goes on!
Have a question about this floorplan?Contact UsSpecifications
Sleeps 4 Slides 3 Length 38 ft 10 in Ext Width 8 ft Ext Height 11 ft 5 in Hitch Weight 935 lbs Dry Weight 8908 lbs Cargo Capacity 1500 lbs Fresh Water Capacity 40 gals Grey Water Capacity 60 gals Black Water Capacity 30 gals Available Beds Custom King Refrigerator Type 12V Black Glass Refrigerator Size 10 cu ft Number of Awnings 2 Water Heater Type Tankless AC BTU 15000 btu TV Info LR HD TV Awning Info 12' & 14' Electric with LED Lights Axle Count 2 Washer/Dryer Available Yes Shower Type Standard Electrical Service 50 amp Similar Travel Trailer Floorplans
We're sorry. We were unable to find any results for this page. Please give us a call for an up to date product list or try our Search and expand your criteria.
Having trouble finding the right RV?
Try searching all of our inventory: Search All Inventory Or contact us, and we'll he happy to help: Contact Us
Sutton RV strives to ensure all pricing, images and information contained in this website is accurate. Despite our efforts, occasionally errors resulting from typos, inaccurate detail information or technical mistakes may occur. We are not responsible for any such errors and reserve the right to correct them at any time. Stock photos may not represent actual unit in stock. See dealer for details.
Manufacturer and/or stock photographs may be used and may not be representative of the particular unit being viewed. Where an image has a stock image indicator, please confirm specific unit details with your dealer representative.
