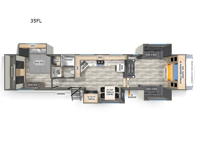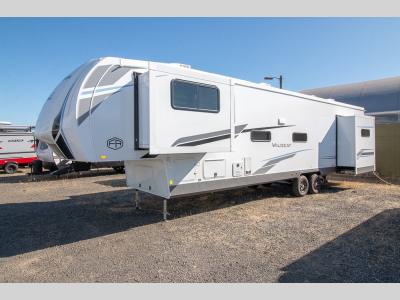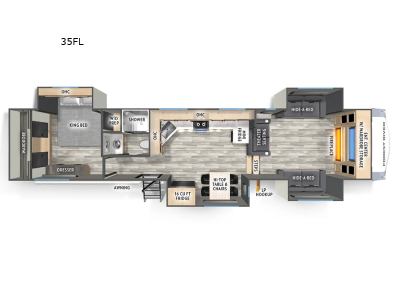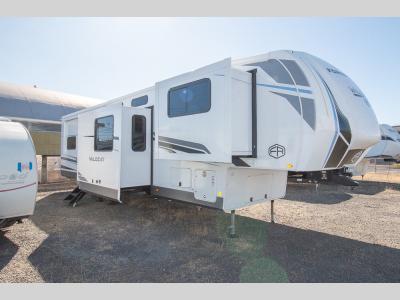Forest River RV Wildcat 35FL Fifth Wheel For Sale
-
View All 35FL In Stock »

Forest River RV Wildcat fifth wheel 35FL highlights:
- Front Entertainment
- Four Slide Outs
- King Bed
- Hi-Top Table and Chairs
- 21" 2-In-1 Oven Range
This fifth wheel is packed with features to make each trip enjoyable! The middle kitchen might be your favorite room with wrap-around counter space, a pantry, and a 16 cu. ft. 12V refrigerator for food storage. You can dine at the hi-top table and chairs here or sit in the front living area on the dual sofas and theater seating! This area can become your guest's bedroom at night since there are dual opposing slides and wardrobe storage for their things. You will also find a full-length wardrobe in the rear private bedroom, along with a king bed slide out, plus washer and dryer prep! And of course, there is a full bath so everyone can stay clean each day!
With any Wildcat fifth wheel by Forest River you will enjoy affordable luxury at every turn. These models are constructed with residential fiberglass insulation in the roof and floor, a 4'x6' sectioned underbelly armor, and a vacuum bonded, welded aluminum structure for added strength and durability. You will also find seamless roto-cast holding tanks, an outdoor shower, and 4-point auto leveling for quick and easy setup. Each model includes a best-in-class, high-efficiency 35,000 BTU furnace, along with an electric fireplace with thermostat control and remote, plus a 60,000 BTU tankless water heater for added convenience. There are carpet-free living spaces, residential backsplash, motion lighting throughout, and many more comforts!
We have 1 35FL availableView InventorySpecifications
Sleeps 6 Slides 4 Length 43 ft 5 in Ext Width 8 ft Ext Height 13 ft 2 in Hitch Weight 2115 lbs GVWR 14115 lbs Dry Weight 10708 lbs Cargo Capacity 3407 lbs Fresh Water Capacity 60 gals Grey Water Capacity 76 gals Black Water Capacity 38 gals Furnace BTU 35000 btu Available Beds King Refrigerator Type 12V Refrigerator Size 16 cu ft Cooktop Burners 3 Number of Awnings 1 LP Tank Capacity 20 Lbs. Water Heater Type Tankless AC BTU 45000 btu TV Info LR 50" TV Awning Info 15' Power Axle Count 2 Washer/Dryer Available Yes Number of LP Tanks 2 Shower Type Walk-In Shower Electrical Service 50 amp Similar Fifth Wheel Floorplans
Fifth Wheel
-
Stock #1170Eugene, ORYear model closeout. Great price on a new Wildcat!Stock #1170Eugene, ORYear model closeout. Great price on a new Wildcat!
Having trouble finding the right RV?
Try searching all of our inventory: Search All Inventory Or contact us, and we'll he happy to help: Contact Us
Sutton RV strives to ensure all pricing, images and information contained in this website is accurate. Despite our efforts, occasionally errors resulting from typos, inaccurate detail information or technical mistakes may occur. We are not responsible for any such errors and reserve the right to correct them at any time. Stock photos may not represent actual unit in stock. See dealer for details.
Manufacturer and/or stock photographs may be used and may not be representative of the particular unit being viewed. Where an image has a stock image indicator, please confirm specific unit details with your dealer representative.






