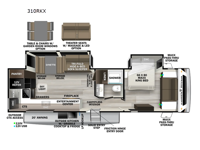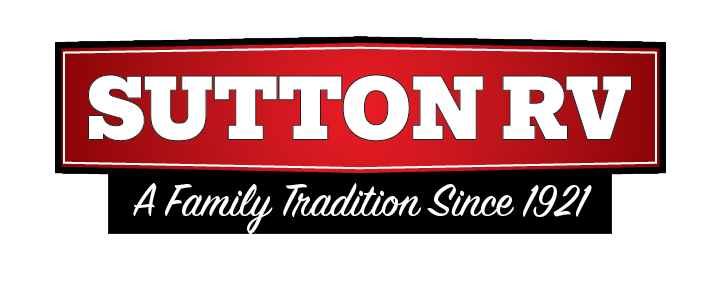Forest River RV Wildcat MAXX 310RKX Travel Trailer For Sale
-

Forest River Wildcat MAXX travel trailer 310RKX highlights:
- Rear Kitchen
- Fireplace
- Coat Closet and Pantry
- Maxx King Bed Slide
- Full Bath
Are you ready to escape to the campground after a busy work week? This travel trailer will provide comfort wherever you decide to park it! After you've put out the 20' awning, you can unload the Maxx pass-thru storage and make lunch on the outside kitchen with a griddle and refrigerator. If you don't want to sit outside to eat, you'll find a booth dinette and tri-fold hide-a-bed sofa sleeper within the living room slide out. There is also a Smart TV and fireplace here so you can get the most out of movie nights! Another stand-out feature in this model is the generous counter space in the rear kitchen, allowing you to prep meals and easily set snacks out, plus there is a 12V refrigerator and pantry for food storage! A full bath will let you freshen up each day, and the front private bedroom will have you feeling right at home. There is a Maxx kind bed slide, storage space, and a front bedroom sofa in front of the front windshield for great outdoor views!
Each Forest River Wildcat MAXX travel trailer is constructed with 2" thick Vacuum-Bonded sidewalls, Maxx-strength aluminum-framed laminated floor, and reflective Astro-Foil insulation in the roof for added protection. The Dynamic Technology Package includes a frame-mounted receiver hitch, a battery disconnect, and a 200-watt solar panel for off-grid capabilities. You will also enjoy the Peak Package with a power tongue jack, solid surface kitchen countertops, a 21" 2-In-1 range and oven, an on-demand tankless water heater, and more convenient features.
Have a question about this floorplan?Contact UsSpecifications
Sleeps 5 Slides 2 Length 35 ft 11 in Ext Width 8 ft Ext Height 11 ft 7 in Hitch Weight 911 lbs GVWR 9711 lbs Dry Weight 7820 lbs Cargo Capacity 1891 lbs Fresh Water Capacity 61 gals Grey Water Capacity 64 gals Black Water Capacity 32 gals Available Beds Maxx King Refrigerator Type 12V Refrigerator Size 10 cu ft Cooktop Burners 3 Number of Awnings 1 Water Heater Type On Demand Tankless TV Info 12V 2-Zone Smart TV Awning Info 20' Axle Count 2 Shower Type Standard Similar Travel Trailer Floorplans
We're sorry. We were unable to find any results for this page. Please give us a call for an up to date product list or try our Search and expand your criteria.
Having trouble finding the right RV?
Try searching all of our inventory: Search All Inventory Or contact us, and we'll he happy to help: Contact Us
Sutton RV strives to ensure all pricing, images and information contained in this website is accurate. Despite our efforts, occasionally errors resulting from typos, inaccurate detail information or technical mistakes may occur. We are not responsible for any such errors and reserve the right to correct them at any time. Stock photos may not represent actual unit in stock. See dealer for details.
Manufacturer and/or stock photographs may be used and may not be representative of the particular unit being viewed. Where an image has a stock image indicator, please confirm specific unit details with your dealer representative.
